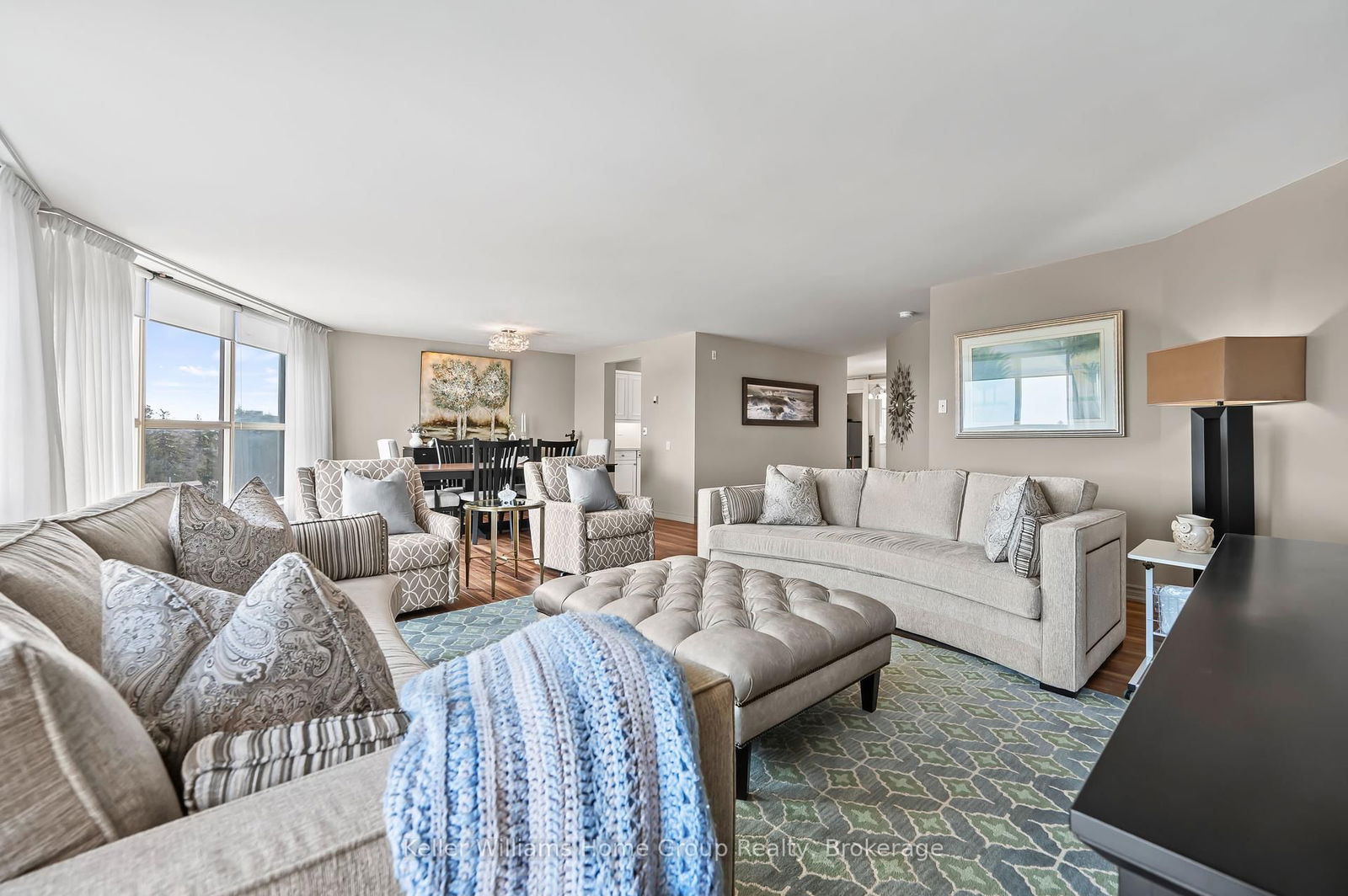Overview
-
Property Type
Condo Apt, 1 Storey/Apt
-
Bedrooms
3
-
Bathrooms
2
-
Square Feet
1800-1999
-
Exposure
West
-
Total Parking
1
-
Maintenance
$1,060
-
Taxes
$4,670.00 (2025)
-
Balcony
Open
Property Description
Property description for 606-250 Glenridge Drive, Waterloo
Schools
Create your free account to explore schools near 606-250 Glenridge Drive, Waterloo.
Neighbourhood Amenities & Points of Interest
Find amenities near 606-250 Glenridge Drive, Waterloo
There are no amenities available for this property at the moment.
Local Real Estate Price Trends for Condo Apt in Waterloo
Active listings
Average Selling Price of a Condo Apt
September 2025
$406,738
Last 3 Months
$430,160
Last 12 Months
$458,195
September 2024
$474,331
Last 3 Months LY
$488,557
Last 12 Months LY
$499,217
Change
Change
Change
Historical Average Selling Price of a Condo Apt in
Average Selling Price
3 years ago
$496,925
Average Selling Price
5 years ago
$334,057
Average Selling Price
10 years ago
$330,000
Change
Change
Change
How many days Condo Apt takes to sell (DOM)
September 2025
37
Last 3 Months
44
Last 12 Months
45
September 2024
39
Last 3 Months LY
39
Last 12 Months LY
35
Change
Change
Change
Average Selling price
Mortgage Calculator
This data is for informational purposes only.
|
Mortgage Payment per month |
|
|
Principal Amount |
Interest |
|
Total Payable |
Amortization |
Closing Cost Calculator
This data is for informational purposes only.
* A down payment of less than 20% is permitted only for first-time home buyers purchasing their principal residence. The minimum down payment required is 5% for the portion of the purchase price up to $500,000, and 10% for the portion between $500,000 and $1,500,000. For properties priced over $1,500,000, a minimum down payment of 20% is required.

















































